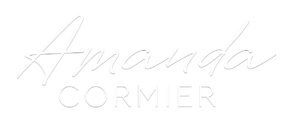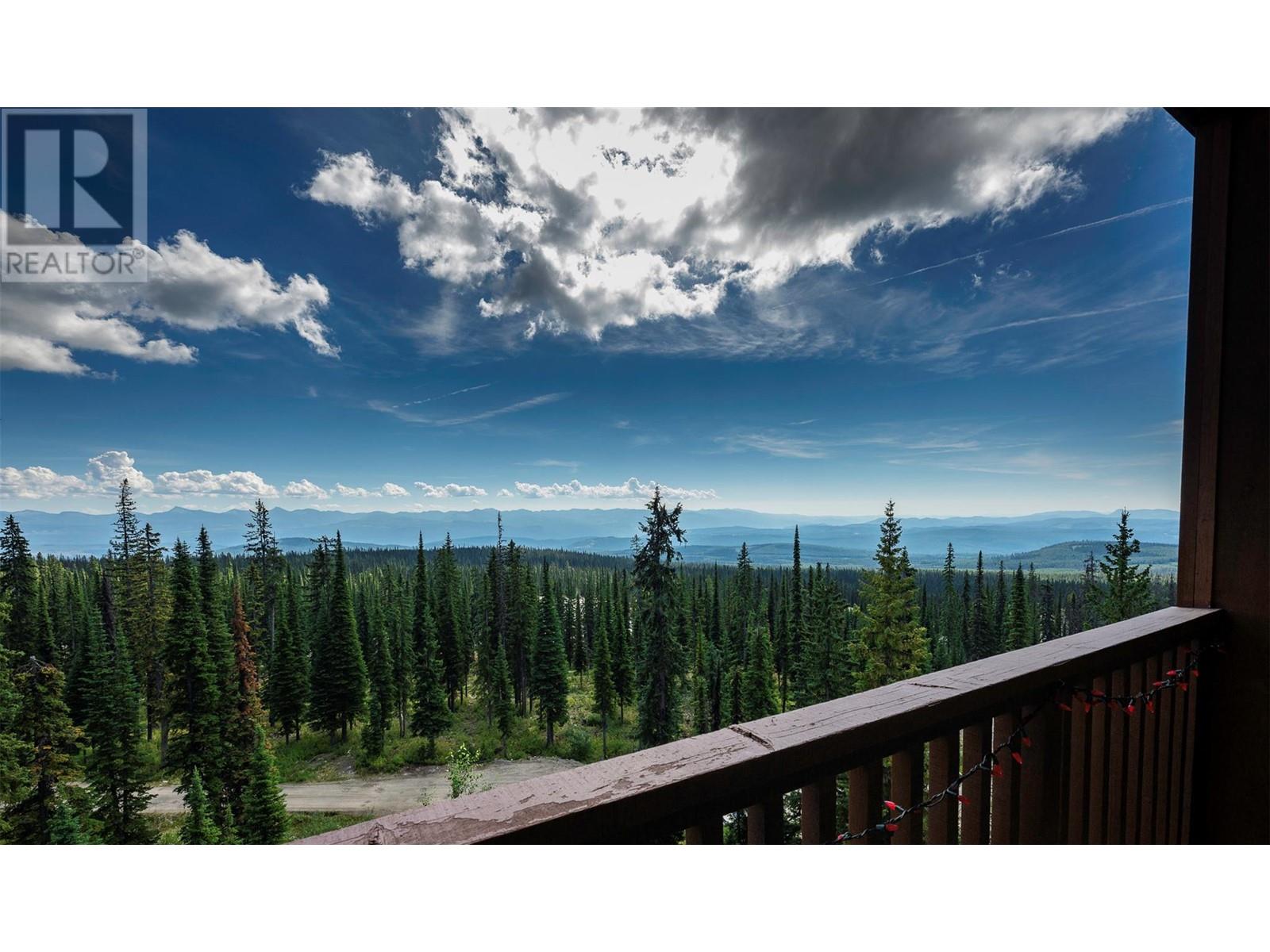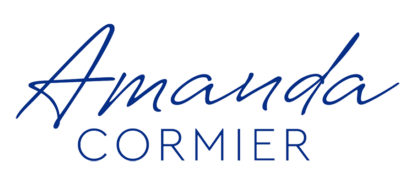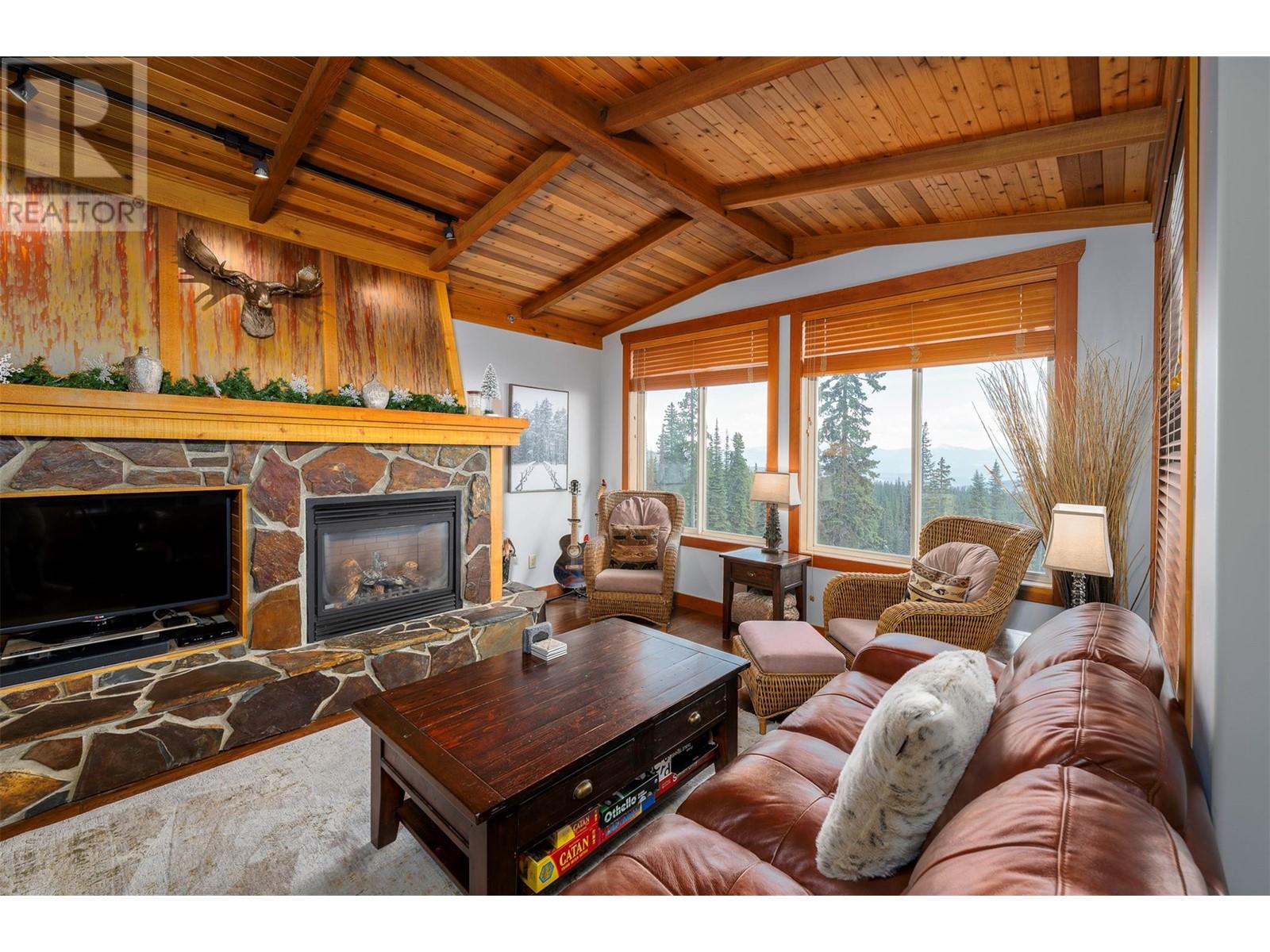
$889,000
ID# 10324163
250 Feathertop Way Unit# 210
Big White, British Columbia V1P1P3
| Bathroom Total | 2 |
| Bedrooms Total | 3 |
| Half Bathrooms Total | 0 |
| Year Built | 2006 |
| Heating Type | In Floor Heating |
| Heating Fuel | Electric |
| Stories Total | 1 |
| Dining room | Main level | 11'0'' x 9'0'' |
| Pantry | Main level | 4'0'' x 6'0'' |
| Laundry room | Main level | 10'0'' x 5'0'' |
| 4pc Bathroom | Main level | 10'0'' x 5'0'' |
| Living room | Main level | 16'0'' x 12'0'' |
| Kitchen | Main level | 11'0'' x 10'0'' |
| Bedroom | Main level | 12'0'' x 11'0'' |
| Bedroom | Main level | 13'0'' x 10'0'' |
| 5pc Ensuite bath | Main level | 11'0'' x 5'0'' |
| Primary Bedroom | Main level | 13'0'' x 12'0'' |


The trade marks displayed on this site, including CREA®, MLS®, Multiple Listing Service®, and the associated logos and design marks are owned by the Canadian Real Estate Association. REALTOR® is a trade mark of REALTOR® Canada Inc., a corporation owned by Canadian Real Estate Association and the National Association of REALTORS®. Other trade marks may be owned by real estate boards and other third parties. Nothing contained on this site gives any user the right or license to use any trade mark displayed on this site without the express permission of the owner.
powered by curiousprojects


























