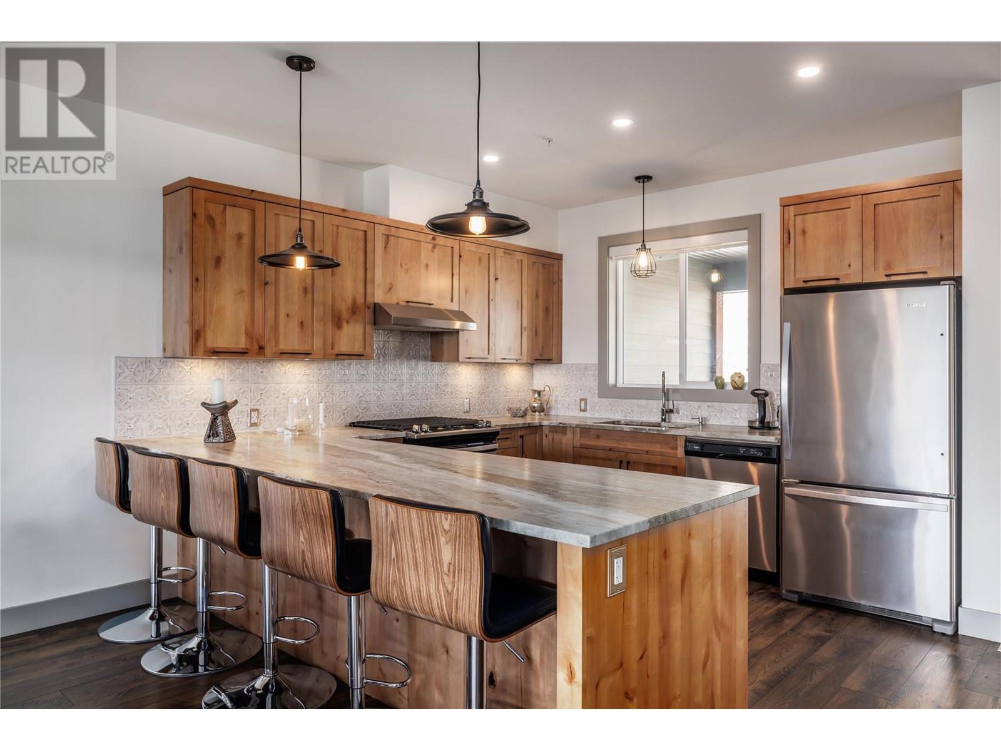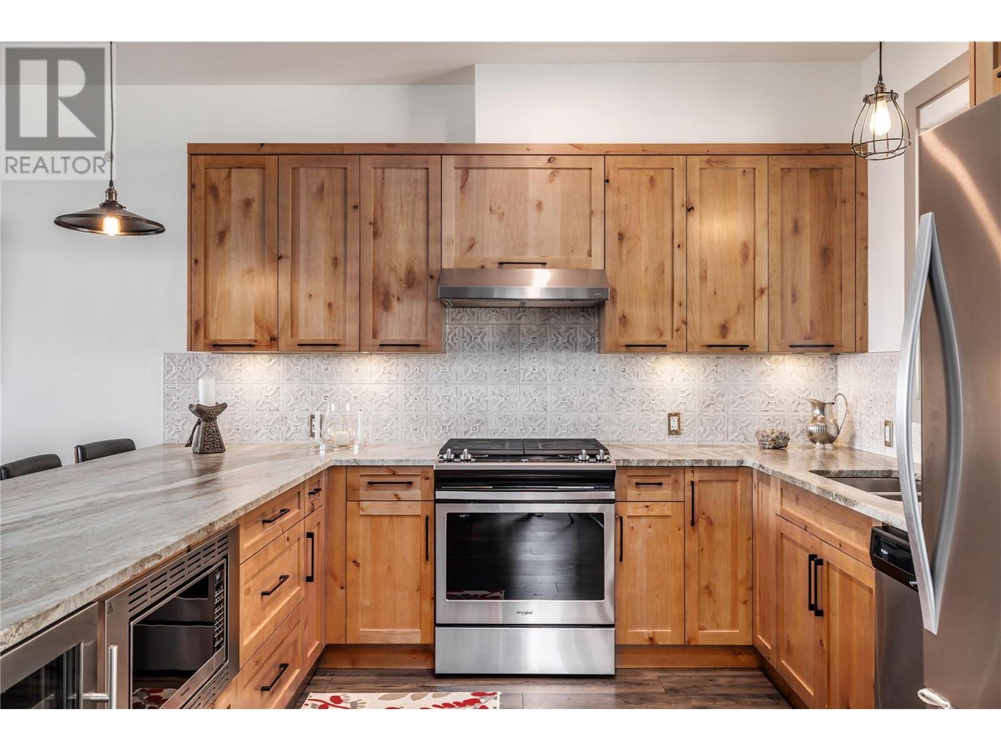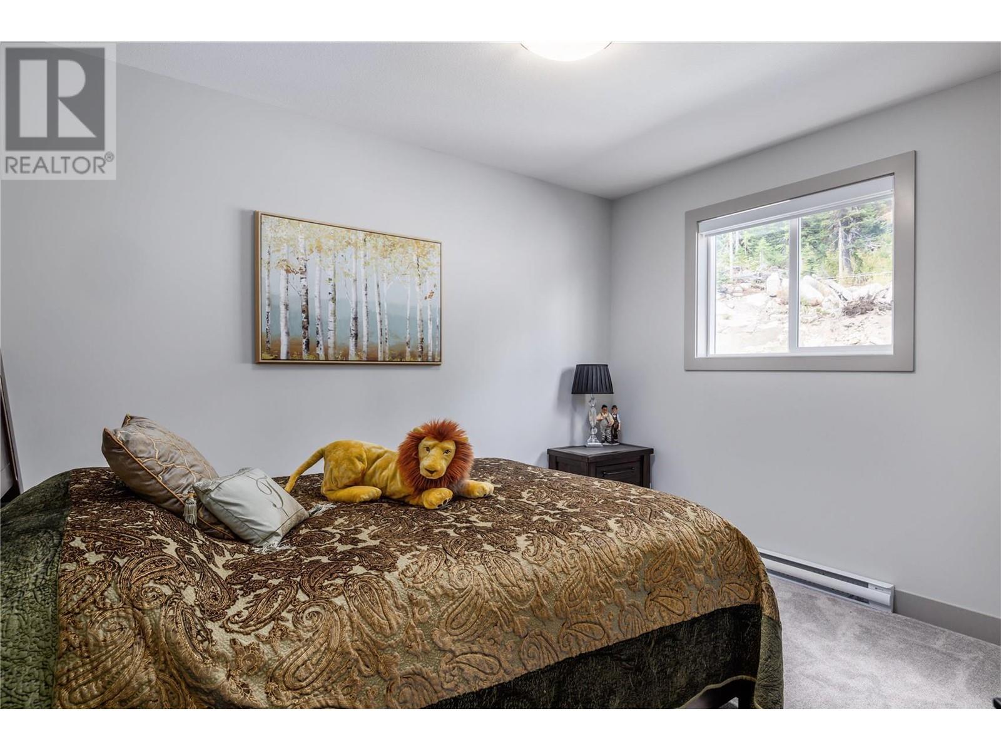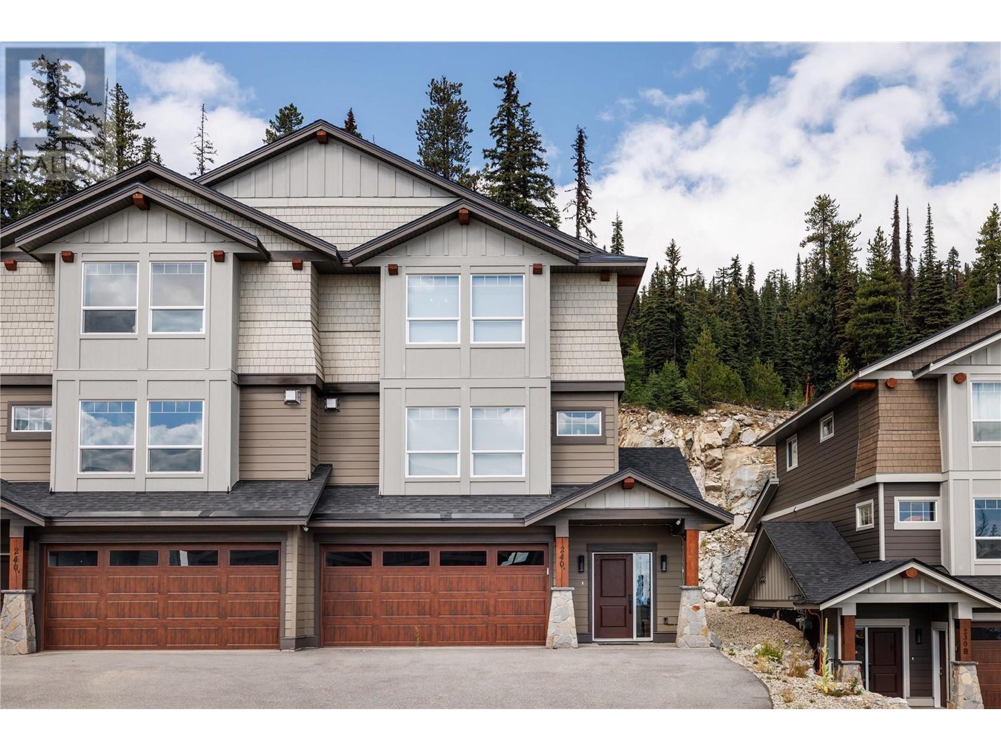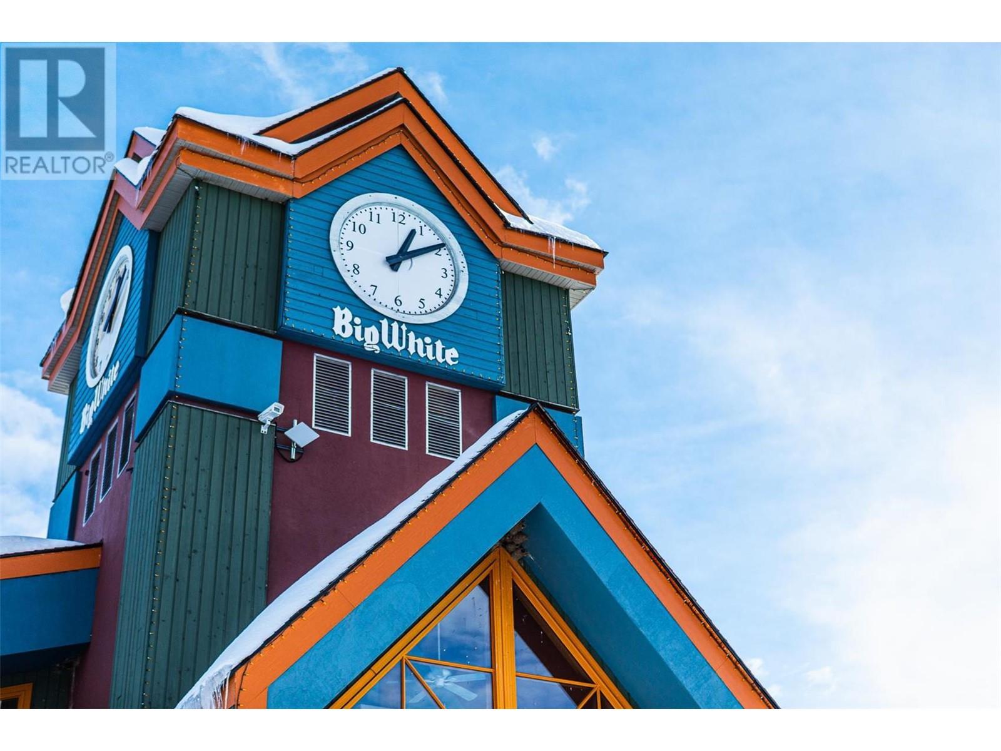$1,020,000
ID# 10322211
240A Grizzly Ridge Trail
Big White, British Columbia V1P1P3
| Bathroom Total | 4 |
| Bedrooms Total | 4 |
| Half Bathrooms Total | 1 |
| Year Built | 2020 |
| Flooring Type | Carpeted, Hardwood, Tile |
| Heating Fuel | Electric |
| Stories Total | 3 |
| Partial bathroom | Second level | 4'7'' x 9'3'' |
| Kitchen | Second level | 16' x 11'4'' |
| Living room | Second level | 21'1'' x 25'11'' |
| Full bathroom | Third level | 11'7'' x 4'11'' |
| 5pc Ensuite bath | Third level | 11'7'' x 4'11'' |
| Bedroom | Third level | 9' x 11'11'' |
| Bedroom | Third level | 11'5'' x 11'11'' |
| Primary Bedroom | Third level | 16'1'' x 14'1'' |
| Bedroom | Main level | 10'11'' x 12'4'' |
| Full bathroom | Main level | 4'8'' x 5'4'' |





