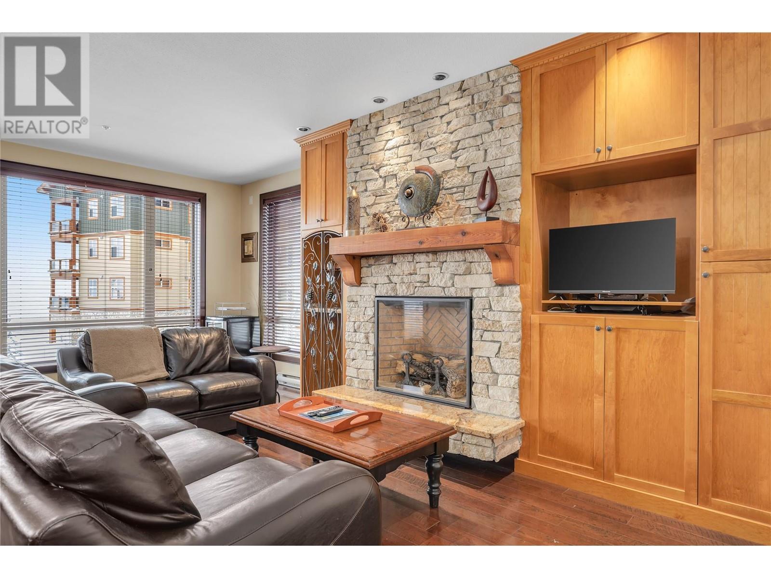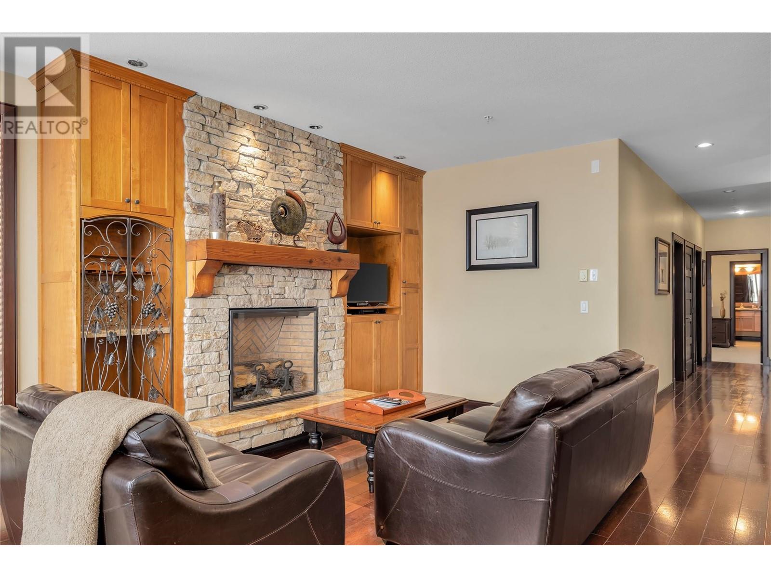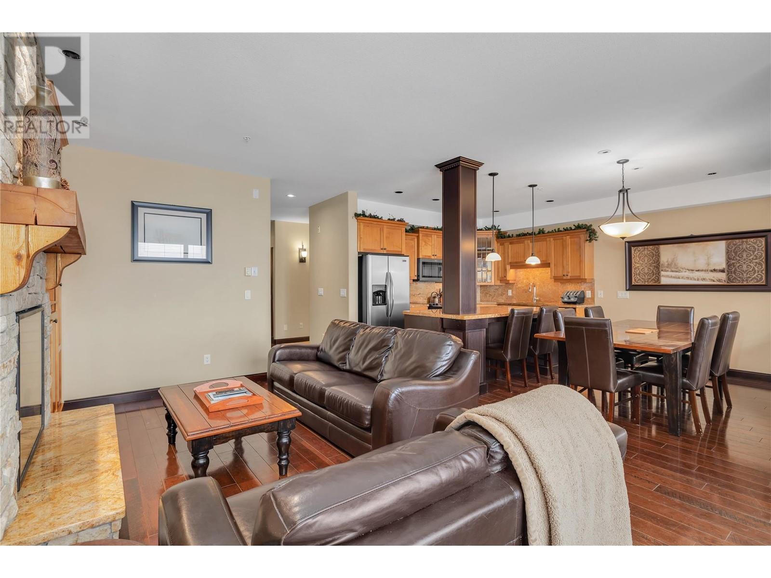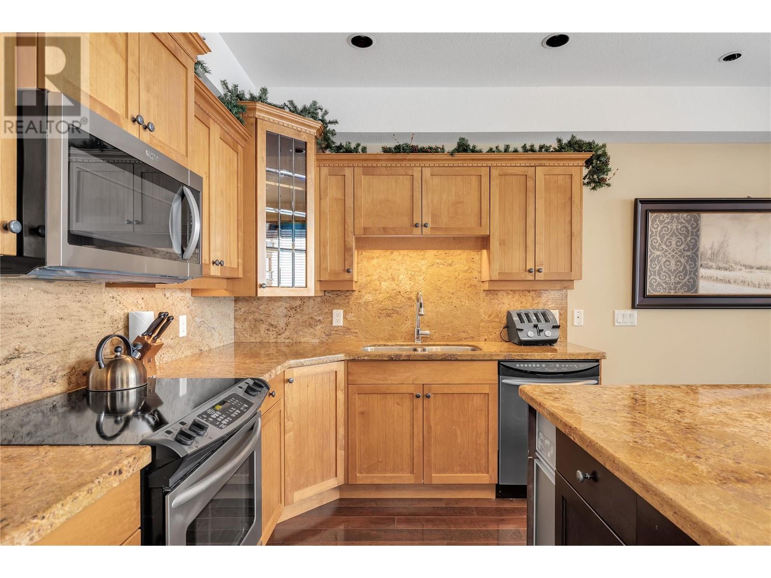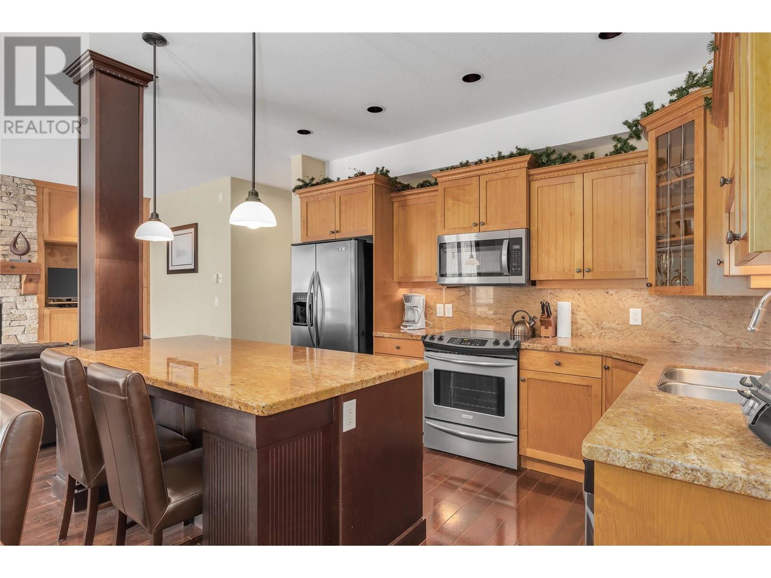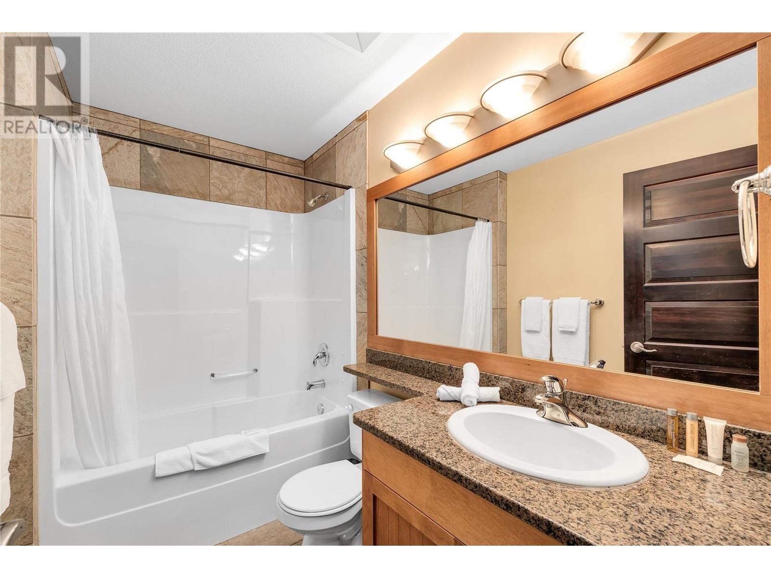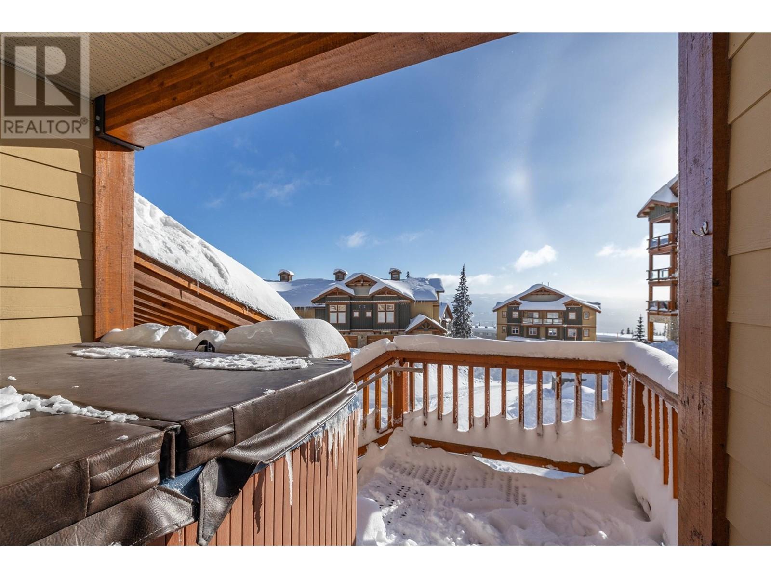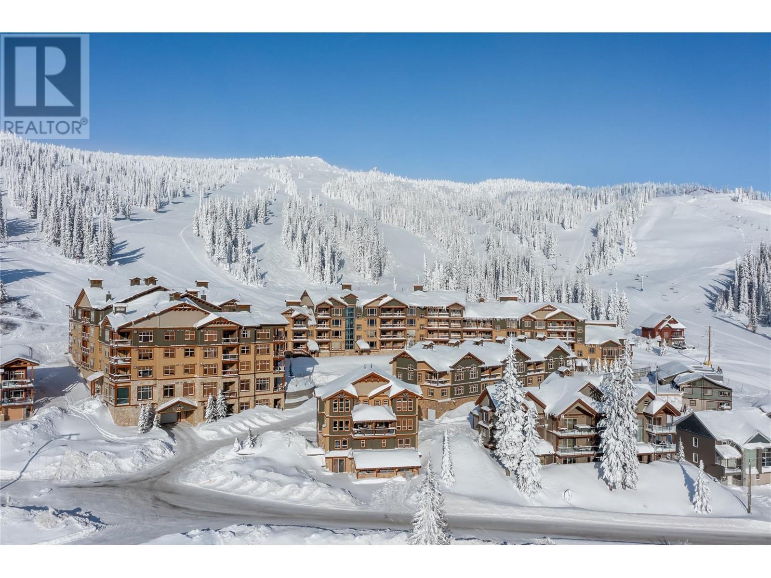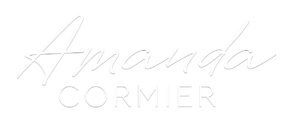
$899,000
ID# 10319930
7700 Porcupine Road Unit# 209
Big White, British Columbia V1P1P3
| Bathroom Total | 2 |
| Bedrooms Total | 3 |
| Half Bathrooms Total | 0 |
| Year Built | 2004 |
| Heating Type | Baseboard heaters |
| Heating Fuel | Electric |
| Stories Total | 1 |
| Foyer | Main level | 12'10'' x 7'5'' |
| Bedroom | Main level | 12'6'' x 23'4'' |
| Full bathroom | Main level | 8'10'' x 5'5'' |
| Bedroom | Main level | 10'11'' x 12'2'' |
| 4pc Ensuite bath | Main level | 13'10'' x 7'7'' |
| Primary Bedroom | Main level | 15'4'' x 12'2'' |
| Dining room | Main level | 11'9'' x 8'2'' |
| Kitchen | Main level | 12'5'' x 9'1'' |
| Living room | Main level | 14'2'' x 19'10'' |

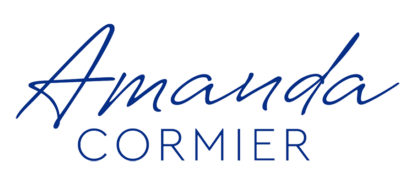
The trade marks displayed on this site, including CREA®, MLS®, Multiple Listing Service®, and the associated logos and design marks are owned by the Canadian Real Estate Association. REALTOR® is a trade mark of REALTOR® Canada Inc., a corporation owned by Canadian Real Estate Association and the National Association of REALTORS®. Other trade marks may be owned by real estate boards and other third parties. Nothing contained on this site gives any user the right or license to use any trade mark displayed on this site without the express permission of the owner.
powered by curiousprojects
