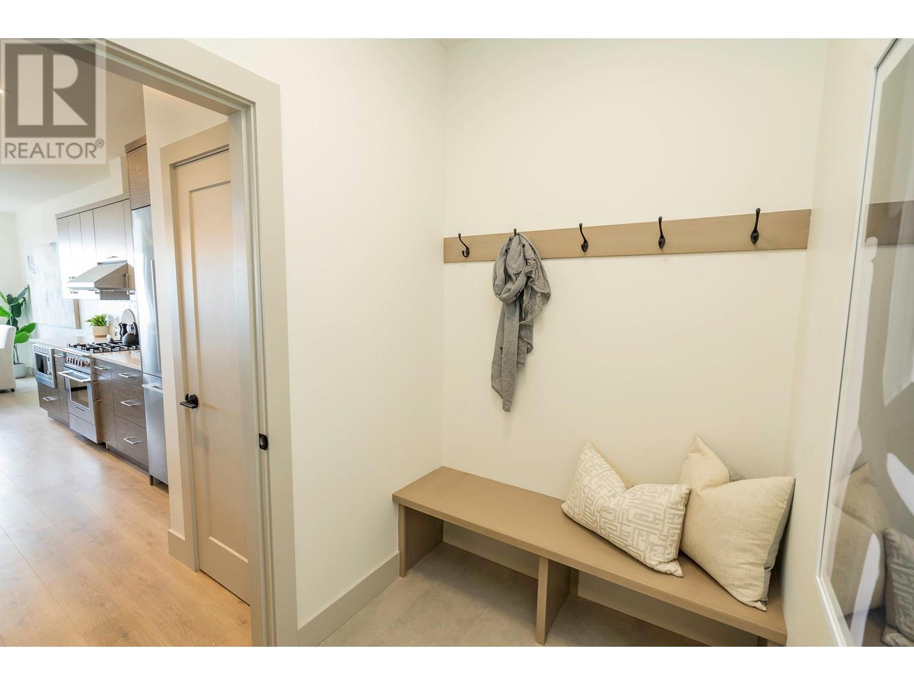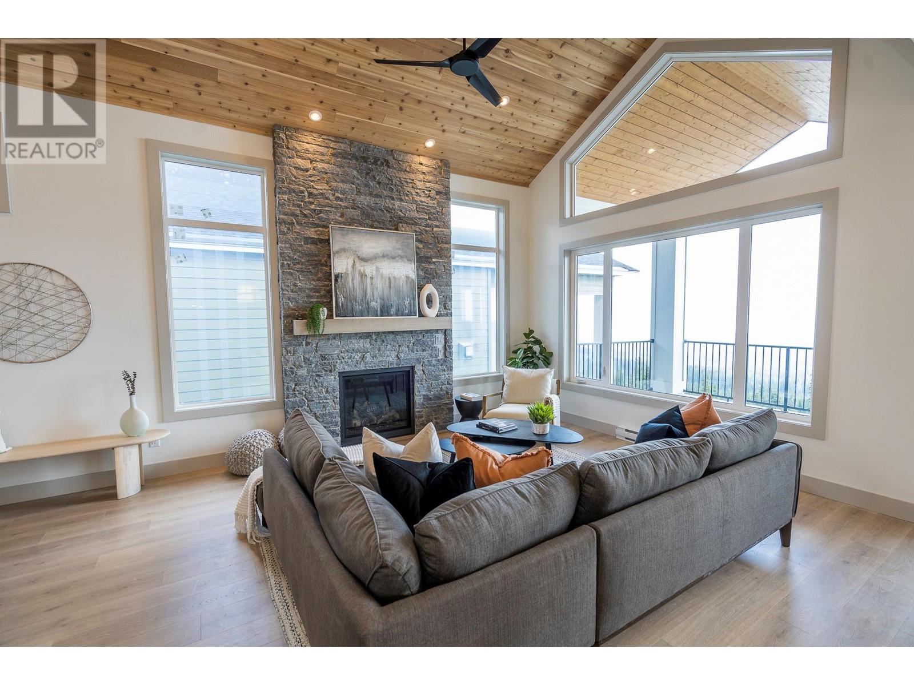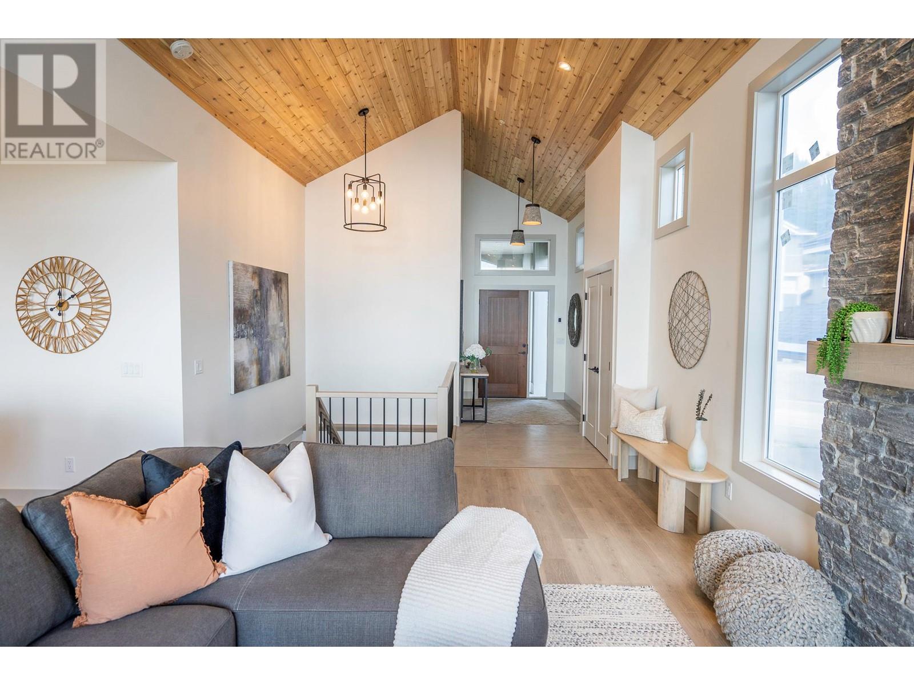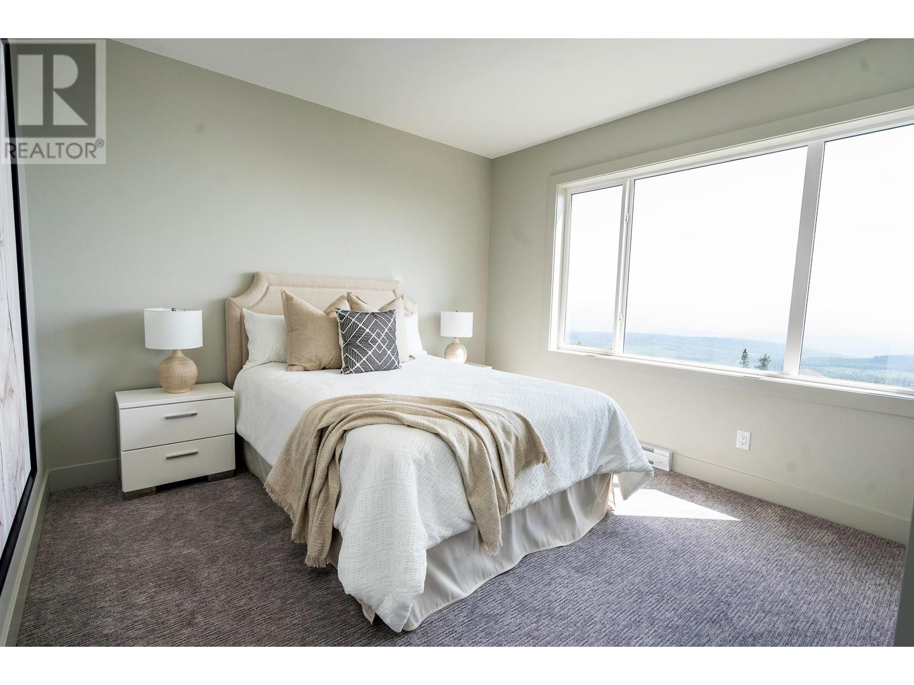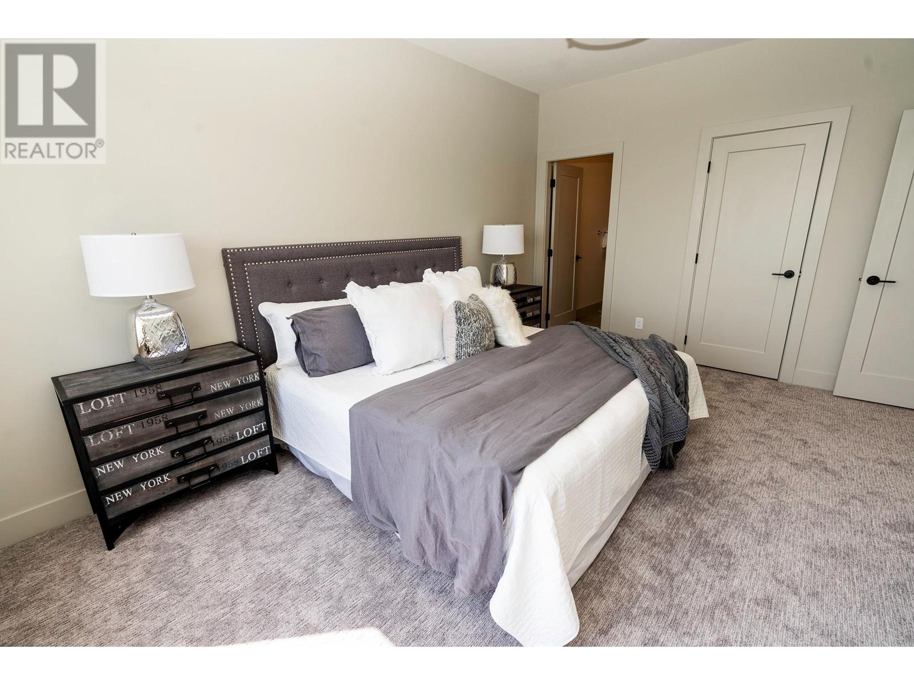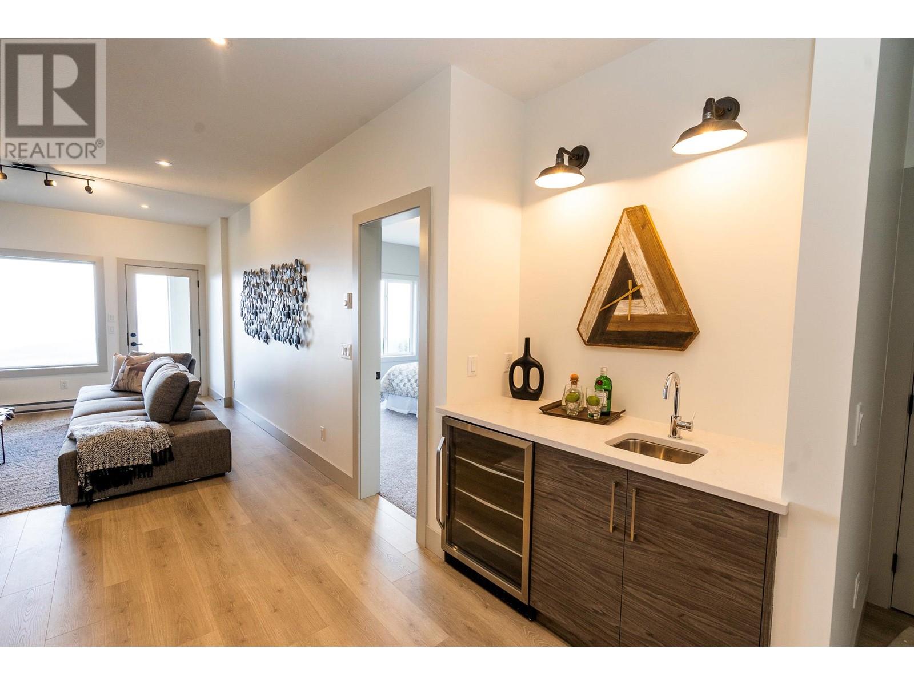
$1,399,900
ID# 10317307
255B Grizzly Ridge Trail
Big White, British Columbia V1P1P4
| Bathroom Total | 5 |
| Bedrooms Total | 4 |
| Half Bathrooms Total | 1 |
| Year Built | 2024 |
| Flooring Type | Carpeted, Laminate, Tile |
| Heating Type | Baseboard heaters |
| Heating Fuel | Electric |
| Stories Total | 3 |
| 2pc Bathroom | Second level | Measurements not available |
| Dining room | Second level | 12'0'' x 14'0'' |
| Kitchen | Second level | 10'0'' x 11'4'' |
| Great room | Second level | 16'0'' x 17'0'' |
| 4pc Bathroom | Basement | Measurements not available |
| Recreation room | Basement | 13'6'' x 17'0'' |
| 4pc Ensuite bath | Basement | Measurements not available |
| Primary Bedroom | Basement | 12'0'' x 16'0'' |
| Laundry room | Main level | '0'' x '0'' |
| 4pc Bathroom | Main level | Measurements not available |
| 4pc Ensuite bath | Main level | Measurements not available |
| Bedroom | Main level | 10'0'' x 10'0'' |
| Bedroom | Main level | 11'2'' x 11'6'' |
| Primary Bedroom | Main level | 12'0'' x 16'0'' |


The trade marks displayed on this site, including CREA®, MLS®, Multiple Listing Service®, and the associated logos and design marks are owned by the Canadian Real Estate Association. REALTOR® is a trade mark of REALTOR® Canada Inc., a corporation owned by Canadian Real Estate Association and the National Association of REALTORS®. Other trade marks may be owned by real estate boards and other third parties. Nothing contained on this site gives any user the right or license to use any trade mark displayed on this site without the express permission of the owner.
powered by curiousprojects



