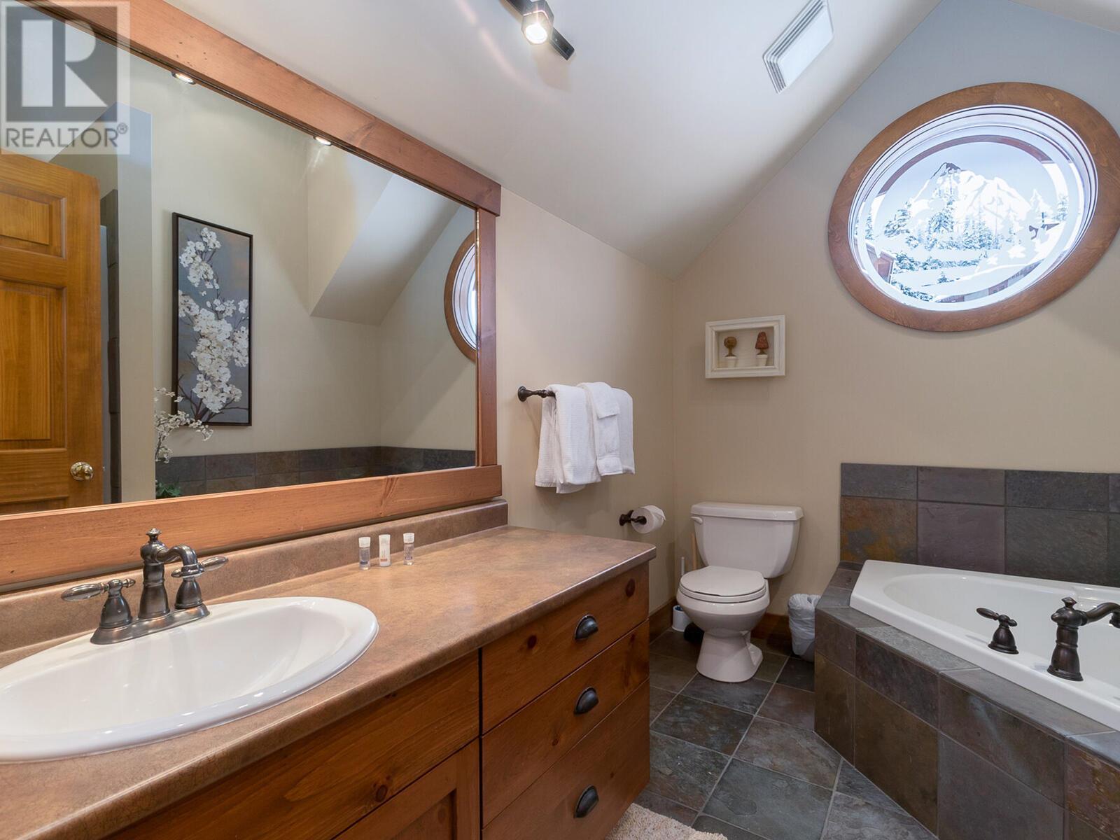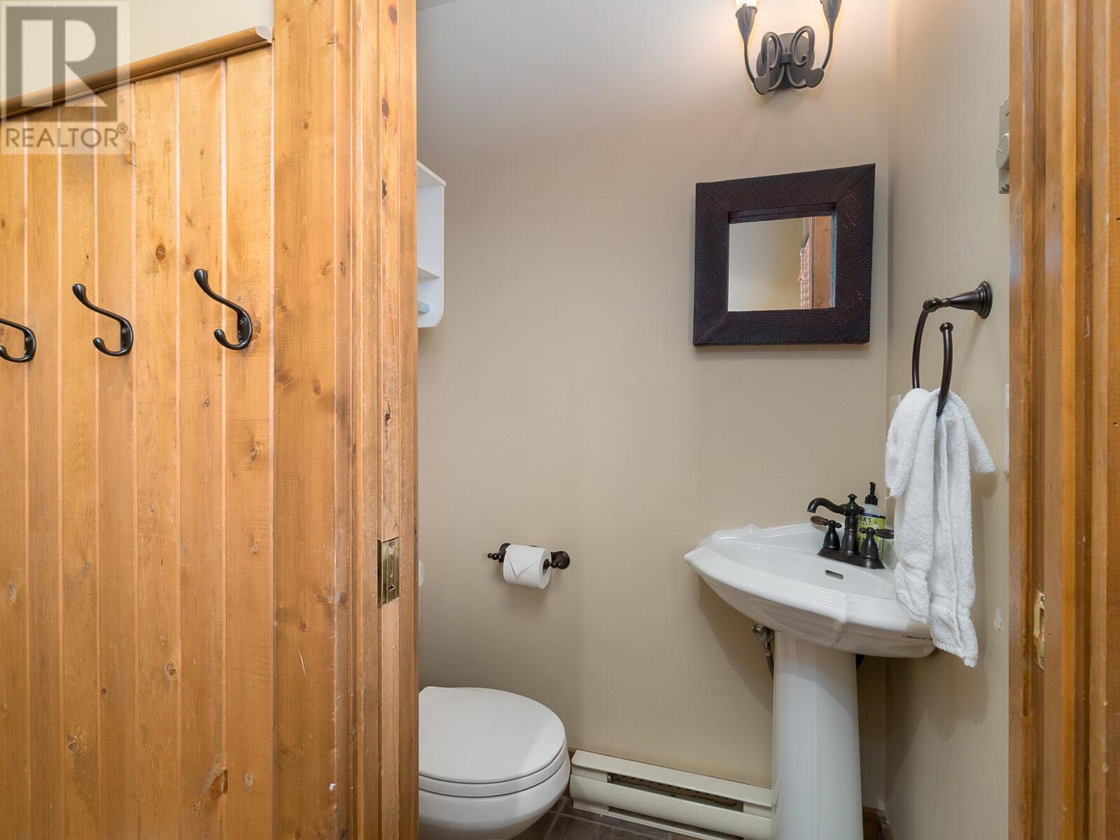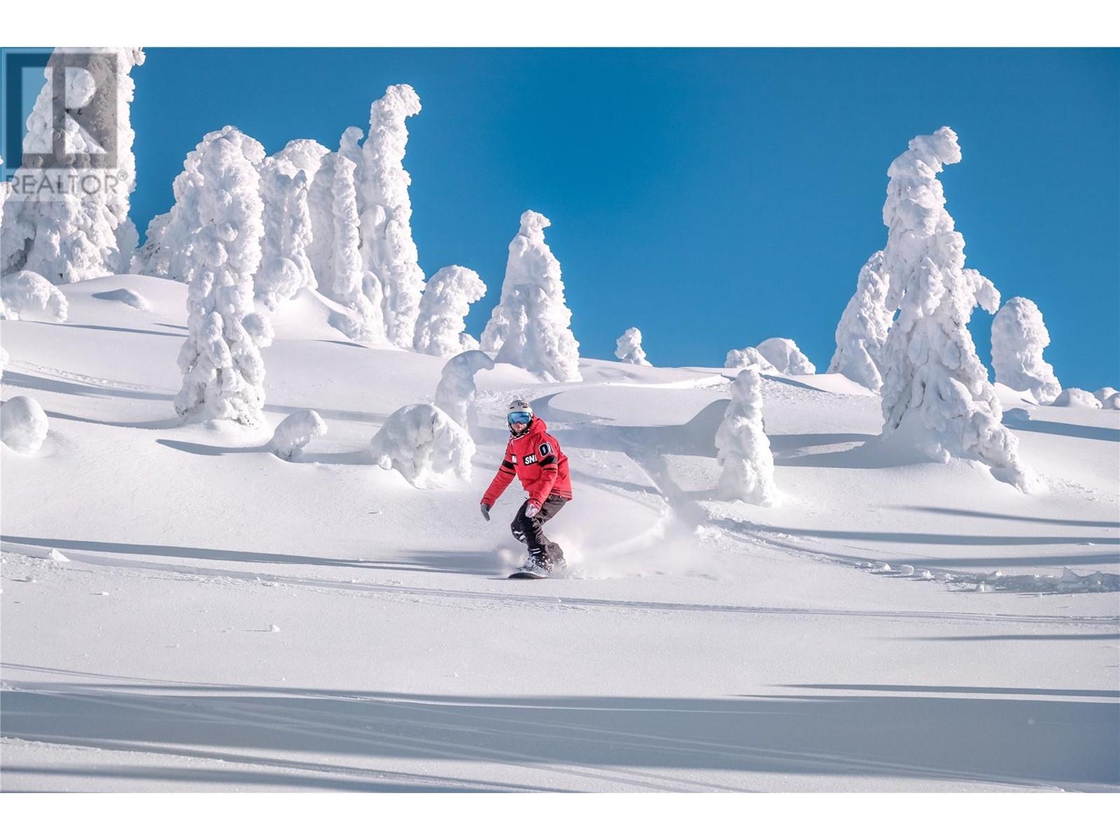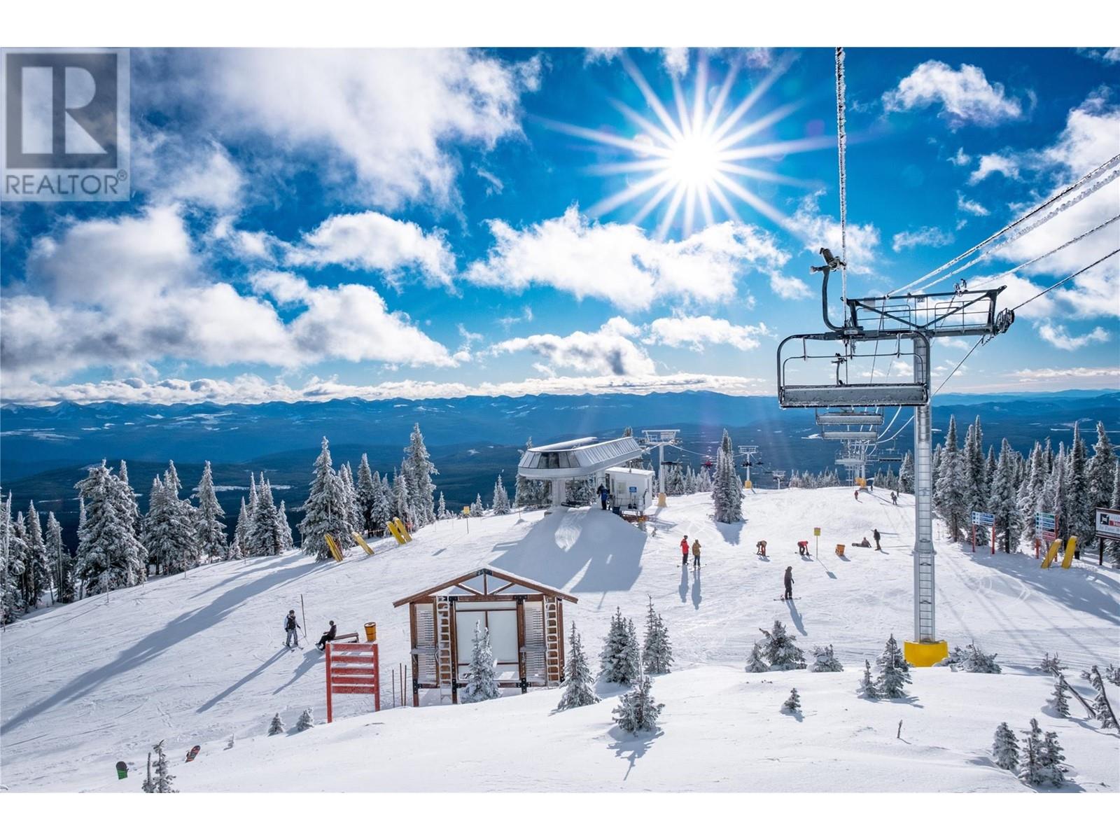
$869,000
ID# 10321293
105 Forest Lane
Big White, British Columbia V1P1P3
| Bathroom Total | 3 |
| Bedrooms Total | 3 |
| Half Bathrooms Total | 1 |
| Year Built | 2003 |
| Flooring Type | Carpeted, Ceramic Tile, Hardwood |
| Heating Type | Baseboard heaters, See remarks |
| Heating Fuel | Electric |
| Stories Total | 3.5 |
| Laundry room | Second level | 4'0'' x 6'0'' |
| Full ensuite bathroom | Second level | Measurements not available |
| Primary Bedroom | Second level | 18'0'' x 13'0'' |
| Full bathroom | Basement | Measurements not available |
| Bedroom | Basement | 10'0'' x 12'0'' |
| Bedroom | Basement | 10'0'' x 12'0'' |
| 2pc Bathroom | Main level | Measurements not available |
| Kitchen | Main level | 15'0'' x 14'0'' |
| Living room | Main level | 15'0'' x 13'0'' |


The trade marks displayed on this site, including CREA®, MLS®, Multiple Listing Service®, and the associated logos and design marks are owned by the Canadian Real Estate Association. REALTOR® is a trade mark of REALTOR® Canada Inc., a corporation owned by Canadian Real Estate Association and the National Association of REALTORS®. Other trade marks may be owned by real estate boards and other third parties. Nothing contained on this site gives any user the right or license to use any trade mark displayed on this site without the express permission of the owner.
powered by curiousprojects






































